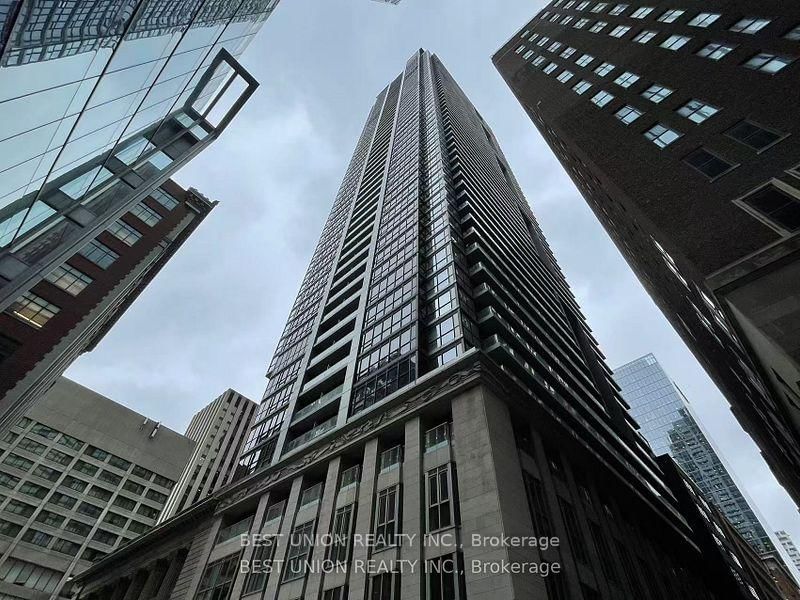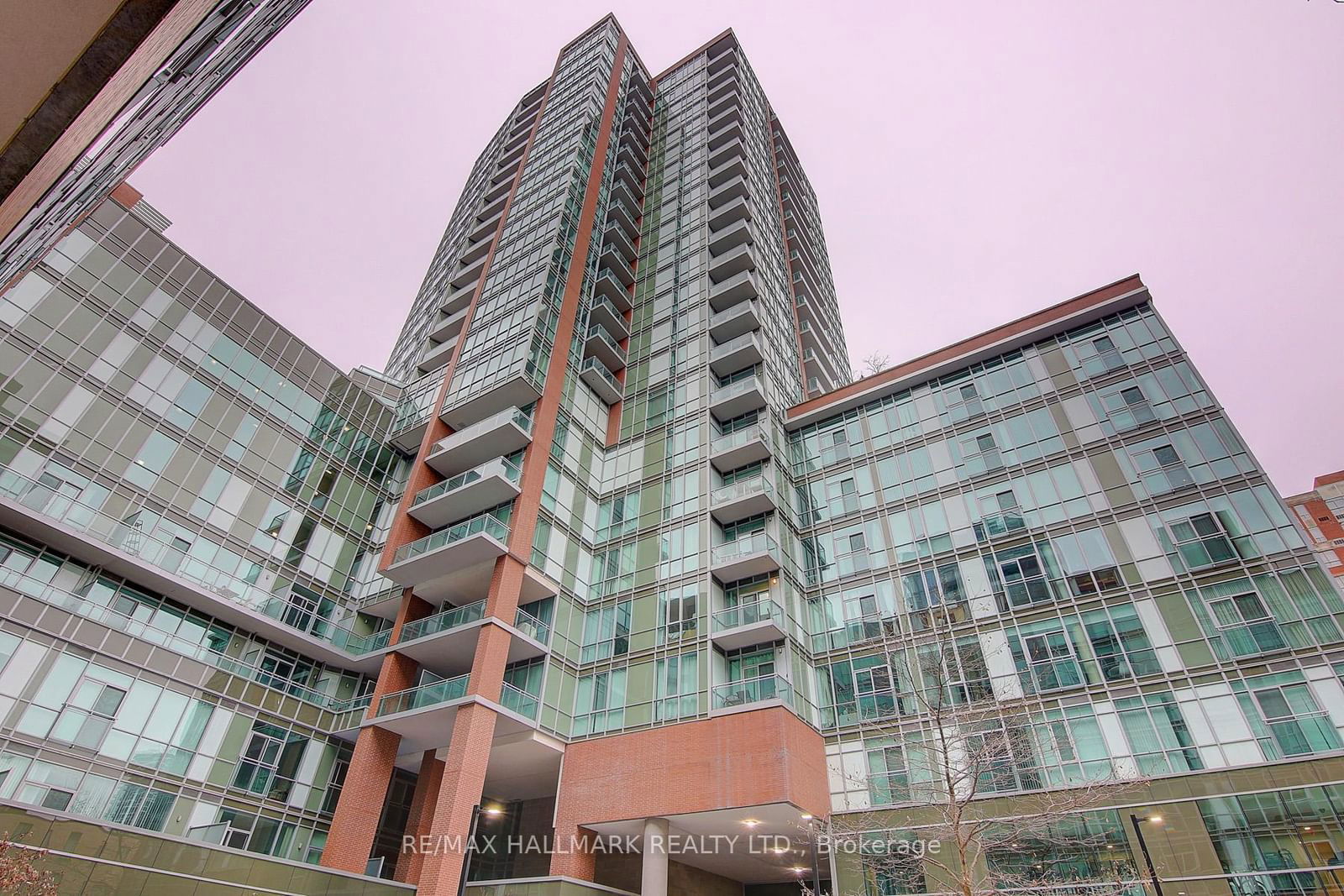Overview
-
Property Type
Condo Apt, Apartment
-
Bedrooms
2
-
Bathrooms
2
-
Square Feet
700-799
-
Exposure
West
-
Total Parking
1 Underground Garage
-
Locker
Owned
-
Furnished
No
-
Balcony
Terr
Property Description
Property description for 411-105 George Street, Toronto
Property History
Property history for 411-105 George Street, Toronto
This property has been sold 14 times before. Create your free account to explore sold prices, detailed property history, and more insider data.
Schools
Create your free account to explore schools near 411-105 George Street, Toronto.
Neighbourhood Amenities & Points of Interest
Create your free account to explore amenities near 411-105 George Street, Toronto.Local Real Estate Price Trends for Condo Apt in Moss Park
Active listings
Average Selling Price of a Condo Apt
June 2025
$2,531
Last 3 Months
$2,423
Last 12 Months
$2,501
June 2024
$2,576
Last 3 Months LY
$2,570
Last 12 Months LY
$2,674
Change
Change
Change
Historical Average Selling Price of a Condo Apt in Moss Park
Average Selling Price
3 years ago
$2,430
Average Selling Price
5 years ago
$2,136
Average Selling Price
10 years ago
$1,749
Change
Change
Change
Number of Condo Apt Sold
June 2025
146
Last 3 Months
156
Last 12 Months
109
June 2024
103
Last 3 Months LY
99
Last 12 Months LY
72
Change
Change
Change
How many days Condo Apt takes to sell (DOM)
June 2025
21
Last 3 Months
23
Last 12 Months
23
June 2024
24
Last 3 Months LY
24
Last 12 Months LY
21
Change
Change
Change



















































